The Magnolia - Apartment Living in Nacogdoches, TX
About
Office Hours
Monday through Friday 9:00 AM to 5:00 PM.
Welcome to The Magnolia apartments in Nacogdoches, Texas, where welcoming neighborhood charm feels like home. Conveniently located next to Stephen F. Austin University, this community is perfect for students, professionals, and families. With easy access to the city's top shopping, dining, and entertainment destinations, everything is nearby. See why The Magnolia is a great place to call home!
Discover the finest one, two, and three-bedroom apartments for rent with impeccable and refined amenities. Each residence includes ceiling fans, central air, and heating, a pantry, storage, and walk-in closets. Woods or creek views are available, and in-home laundry is in select homes. A balcony or patio increases your living space and adds a relaxing space to unwind.
Here at The Magnolia apartments, lifestyle takes center stage. With amenities like a state-of-the-art fitness center, a shimmering swimming pool, and direct access to the SFA recreational trail system, our residents enjoy every opportunity to embrace their best lives. We are a pet-friendly community with a fenced-in dog park, so bring them along. Schedule a tour of The Magnolia apartments in Nacogdoches, TX, and discover why it's the ideal place to make your home.
Floor Plans
1 Bedroom Floor Plan
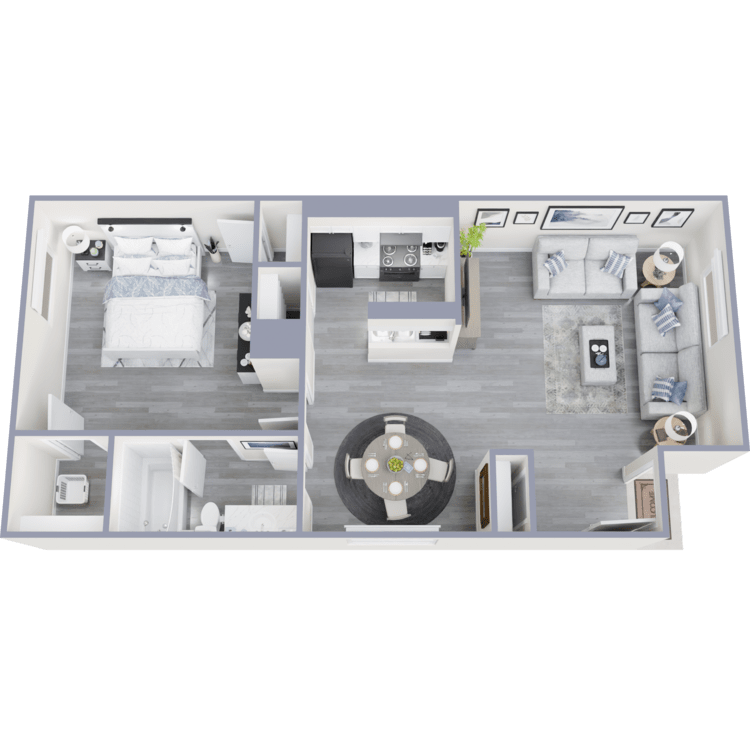
A1
Details
- Beds: 1 Bedroom
- Baths: 1
- Square Feet: 690
- Rent: Call for details.
- Deposit: Call for details.
Floor Plan Amenities
- Balcony or Patio
- Campus Views
- Ceiling Fans
- Central Air and Heating
- Dishwasher
- Laundry Center on Property for 1 Bedroom Homes
- Pantry
- Plush Carpets
- Vinyl Hardwood Flooring
- Walk-in Closets
- Window Blinds
* In Select Apartment Homes
2 Bedroom Floor Plan
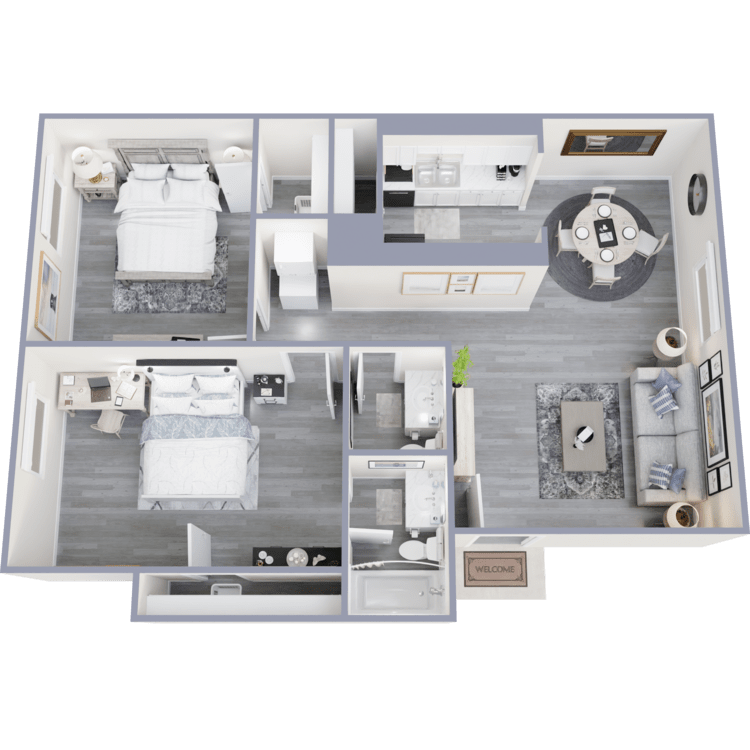
B1
Details
- Beds: 2 Bedrooms
- Baths: 1.5
- Square Feet: 875
- Rent: Call for details.
- Deposit: Call for details.
Floor Plan Amenities
- Balcony or Patio
- Campus Views
- Ceiling Fans
- Central Air and Heating
- Dishwasher
- Pantry
- In-home Laundry, 2 and 3 Bedroom Floor Plans
- Plush Carpets
- Vinyl Hardwood Flooring
- Walk-in Closets
- Window Blinds
* In Select Apartment Homes
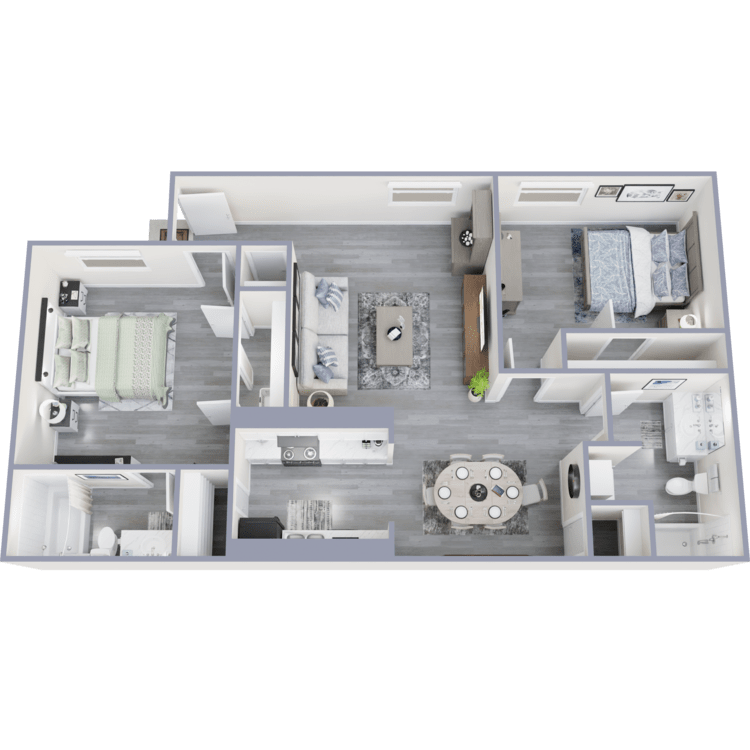
B2
Details
- Beds: 2 Bedrooms
- Baths: 2
- Square Feet: 950
- Rent: Call for details.
- Deposit: Call for details.
Floor Plan Amenities
- Balcony or Patio
- Campus Views
- Ceiling Fans
- Central Air and Heating
- Dishwasher
- Pantry
- In-home Laundry, 2 and 3 Bedroom Floor Plans
- Plush Carpets
- Vinyl Hardwood Flooring
- Walk-in Closets
- Window Blinds
* In Select Apartment Homes
3 Bedroom Floor Plan
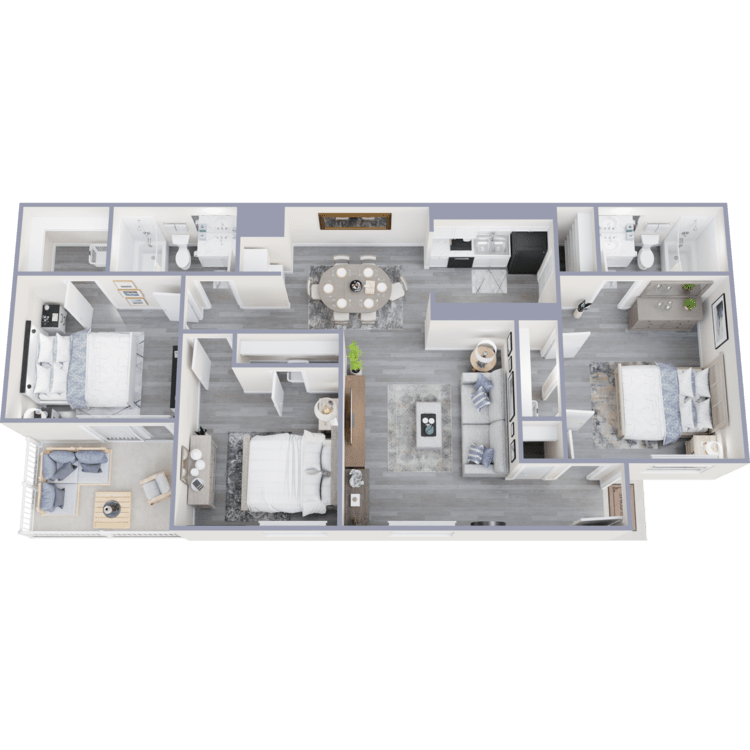
C1
Details
- Beds: 3 Bedrooms
- Baths: 2
- Square Feet: 1170
- Rent: Call for details.
- Deposit: Call for details.
Floor Plan Amenities
- Balcony or Patio
- Campus Views
- Ceiling Fans
- Central Air and Heating
- Dishwasher
- Pantry
- In-home Laundry, 2 and 3 Bedroom Floor Plans
- Plush Carpets
- Vinyl Hardwood Flooring
- Walk-in Closets
- Window Blinds
* In Select Apartment Homes
Floor Plan Photos
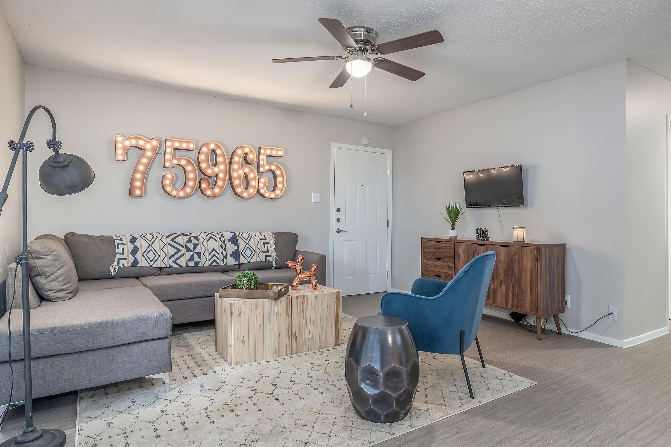
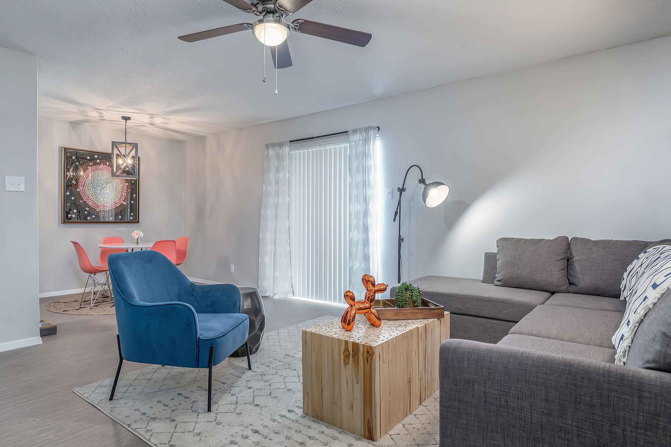
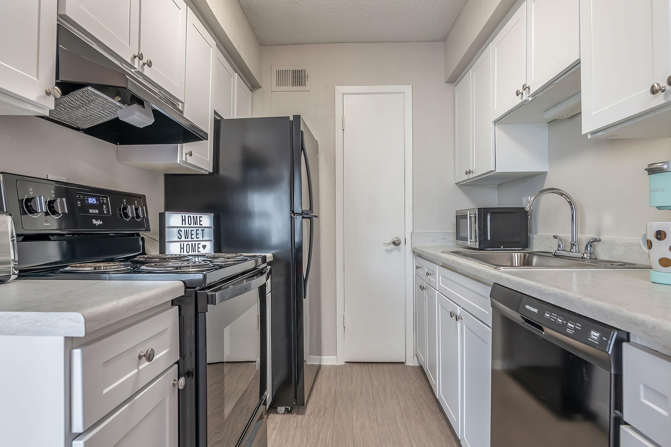
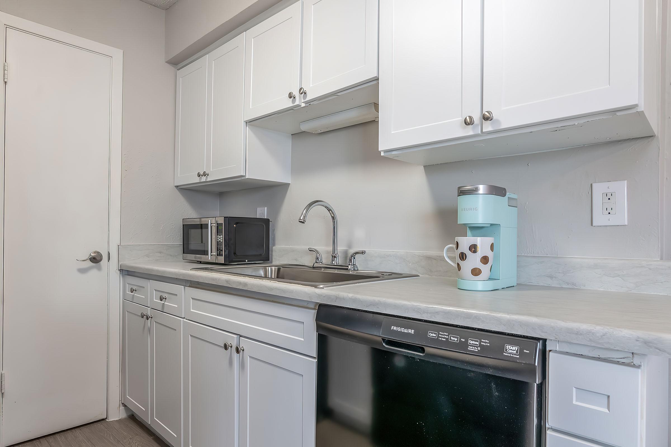
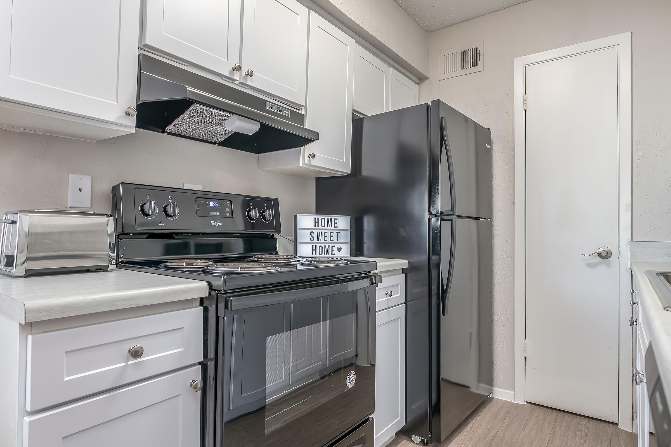
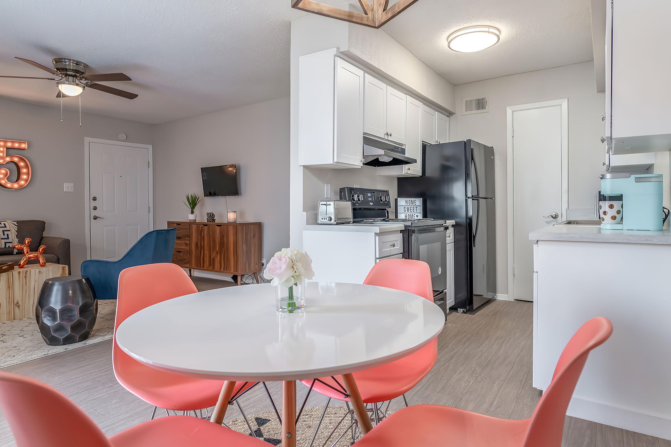
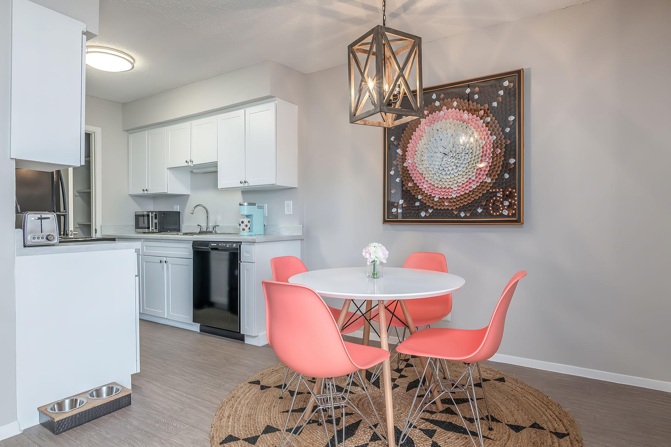
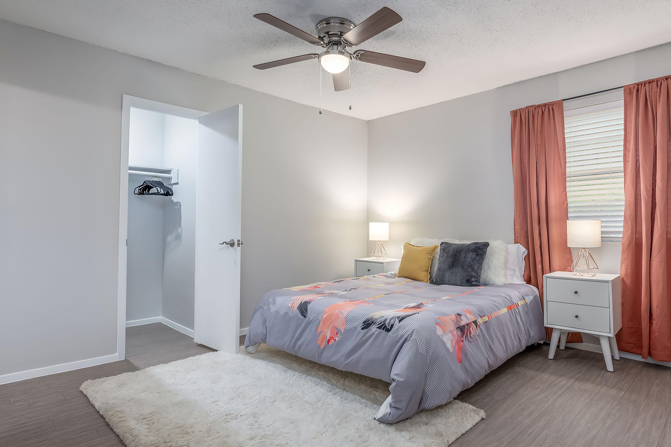
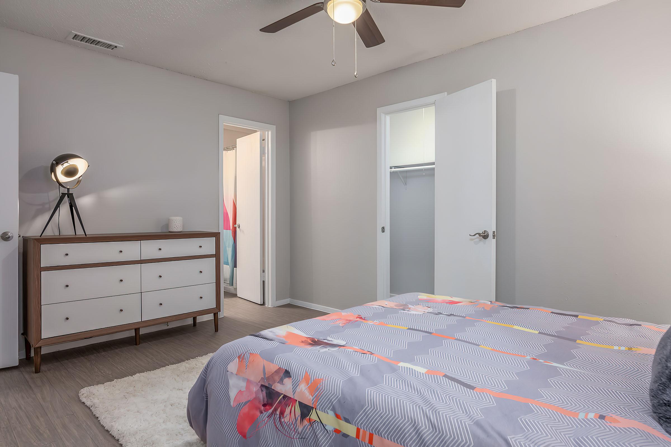
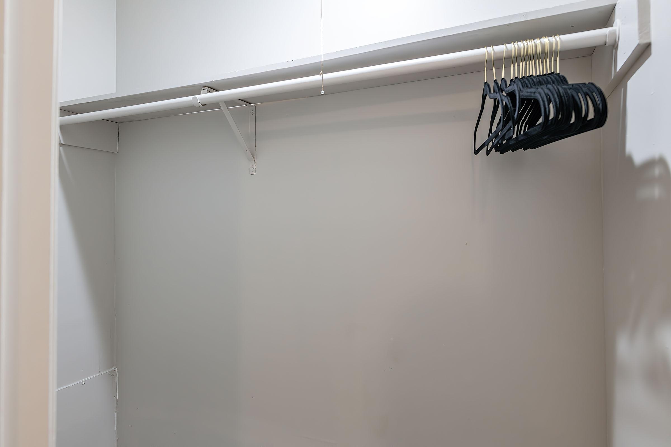
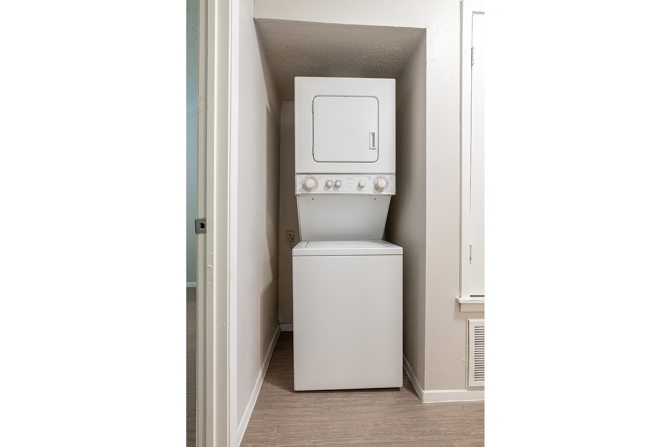
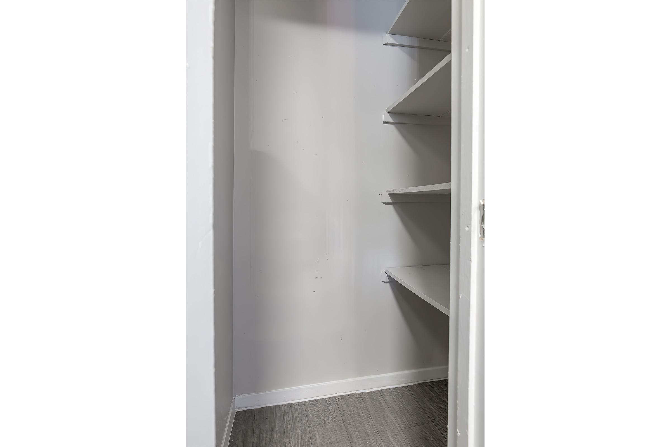
Show Unit Location
Select a floor plan or bedroom count to view those units on the overhead view on the site map. If you need assistance finding a unit in a specific location please call us at 936-564-7238 TTY: 711.

Amenities
Explore what your community has to offer
Community Amenities
- Beautiful Landscaping
- Community Grilling Station
- Corporate Housing Available
- Direct Access to Wooded Trails
- Easy Access to Shopping
- Fenced Dog Park
- Firepit
- High-speed Internet Access
- Laundry Center
- On-call Maintenance
- On-site Maintenance
- Shimmering Swimming Pool
- State-of-the-art Fitness Center
- Walk to Campus
Apartment Features
- Balcony or Patio
- Black Appliance Upgrades in Premier Apartments*
- Campus Views*
- Ceiling Fans
- Central Air and Heating
- Dishwasher
- In-home Laundry, 2 and 3 Bedroom Floor Plans*
- Laundry Center on Property for 1 Bedroom Homes*
- Pantry
- Plush Carpets
- Storage
- Vinyl Hardwood Flooring
- Walk-in Closets
- Window Blinds
- Woods/Creek Views*
* In Select Apartment Homes
Pet Policy
Your Four-legged Friends are Welcome in our Community. Pets Welcome Upon Approval. Big & Small Dogs Welcome. Cats Welcome. Breed restrictions apply. No exotic animals are permitted. Limit of 2 pets per home. Non-refundable pet fee is $300 per pet. Monthly pet rent is $20 per pet. Please call for details. Pet Amenities: Bark Park Free Pet Treats Pet Events Pet Waste Stations Private Outdoor Space
Photos
Amenities
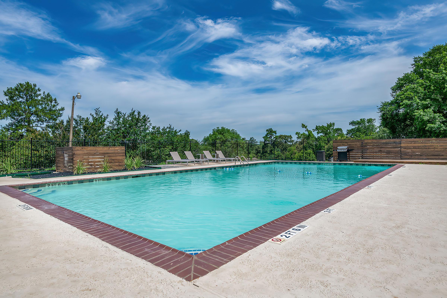
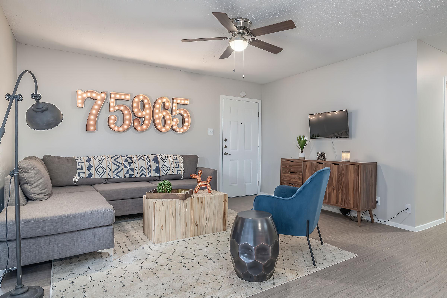
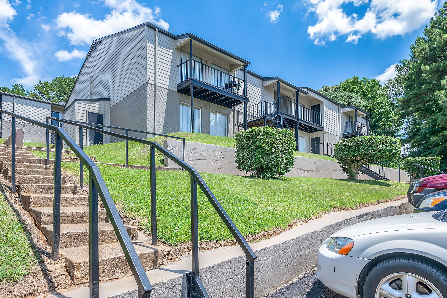
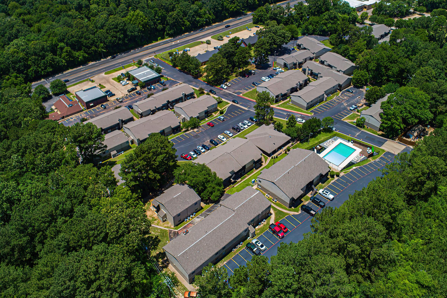
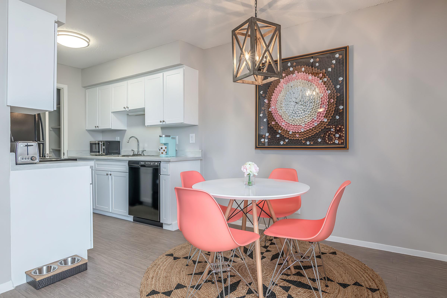
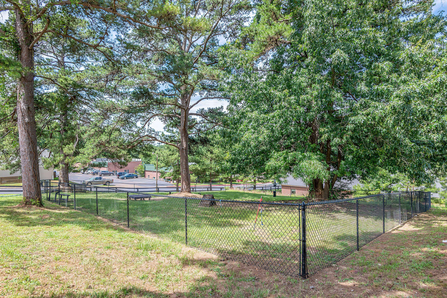
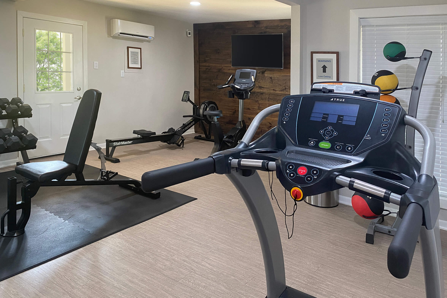
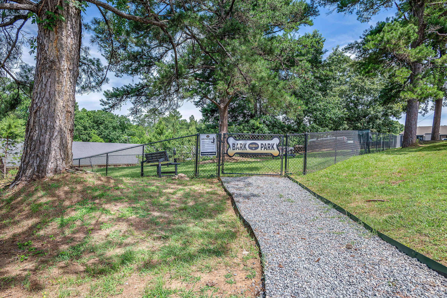
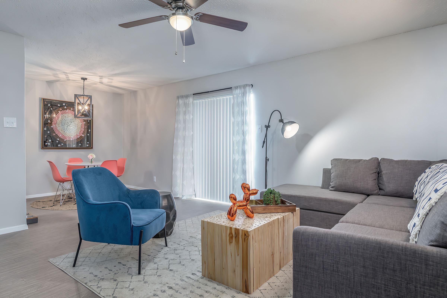
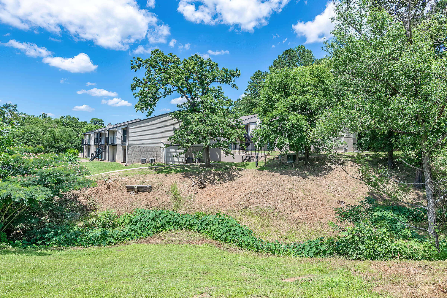
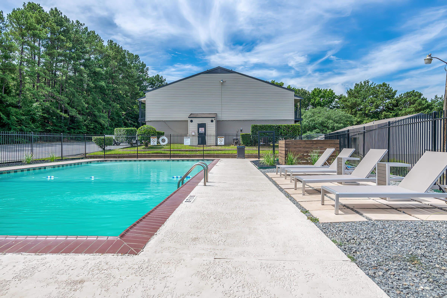
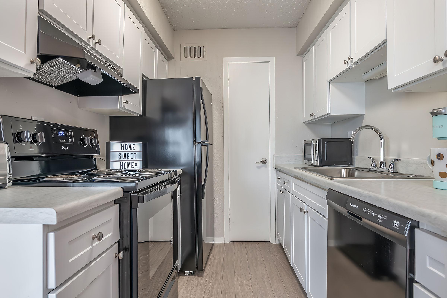
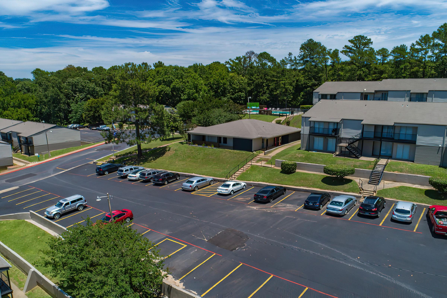
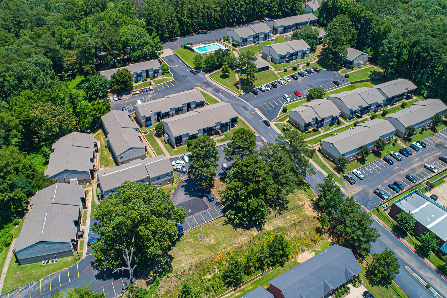
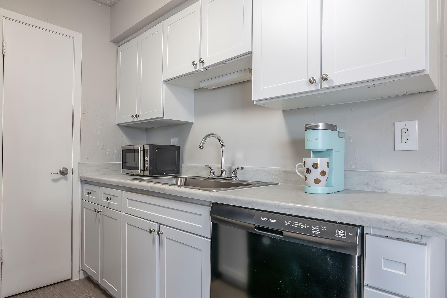
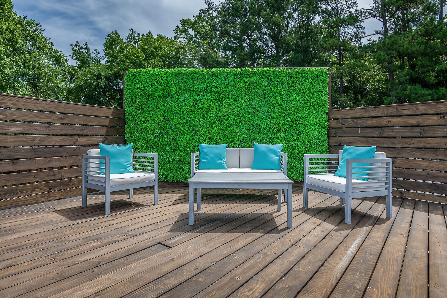
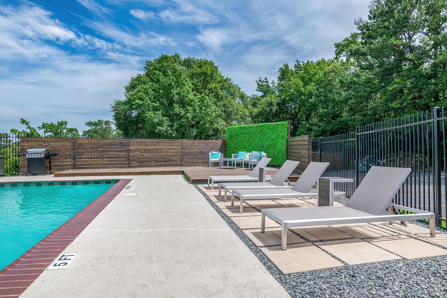

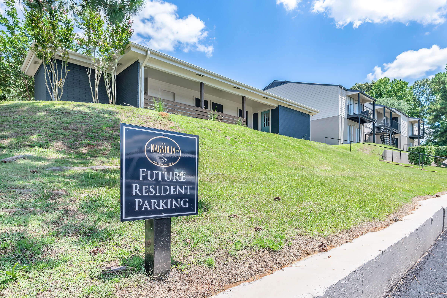
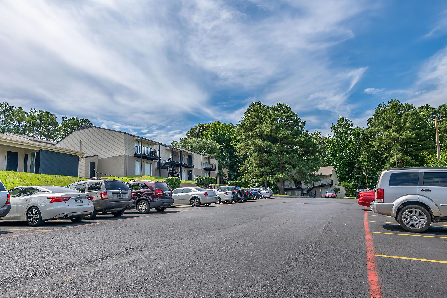

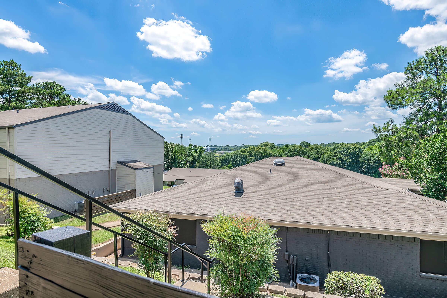
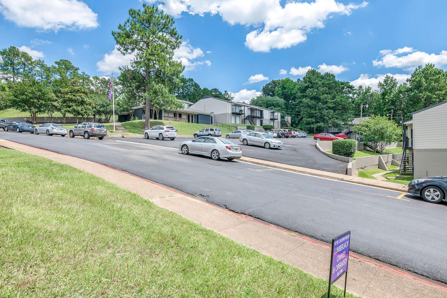
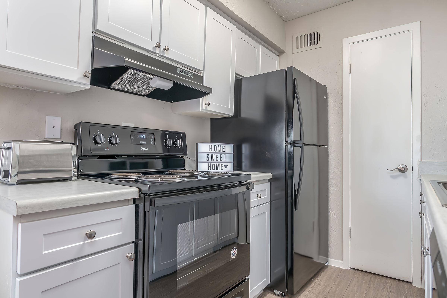
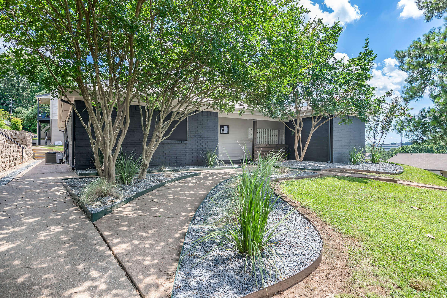

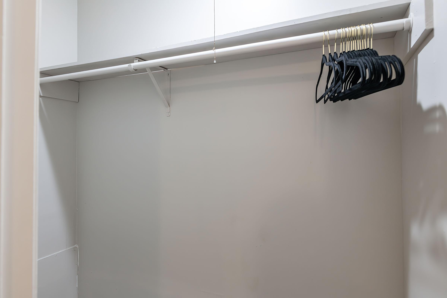
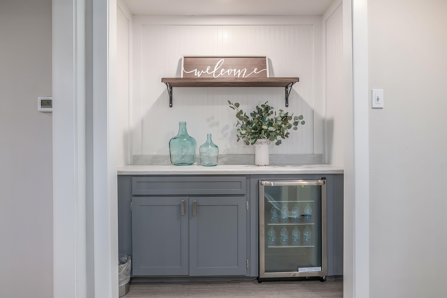
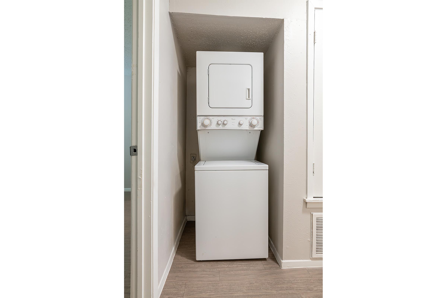
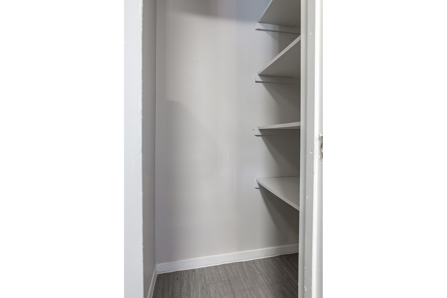
Neighborhood
Points of Interest
The Magnolia
Located 2614 N University Drive Nacogdoches, TX 75965Bank
Coffee Shop
Community Services
Elementary School
Entertainment
Fitness Center
Grocery Store
High School
Hospital
Library
Middle School
Park
Pharmacy
Post Office
Preschool
Restaurant
Salons
School
Shopping
Shopping Center
Yoga/Pilates
Contact Us
Come in
and say hi
2614 N University Drive
Nacogdoches,
TX
75965
Phone Number:
936-564-7238
TTY: 711
Office Hours
Monday through Friday 9:00 AM to 5:00 PM.